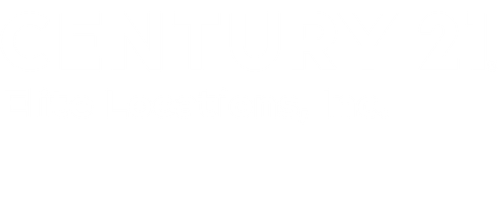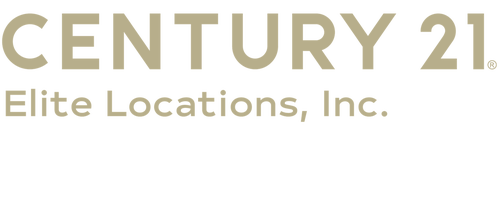


Sold
Listing Courtesy of:  STELLAR / Century 21 Elite Locations, Inc. / Coleen Garner
STELLAR / Century 21 Elite Locations, Inc. / Coleen Garner
 STELLAR / Century 21 Elite Locations, Inc. / Coleen Garner
STELLAR / Century 21 Elite Locations, Inc. / Coleen Garner 2244 Saint Charles Drive Clearwater, FL 33764
Sold on 09/06/2019
$239,900 (USD)
MLS #:
T3182845
T3182845
Taxes
$3,858(2018)
$3,858(2018)
Lot Size
8,800 SQFT
8,800 SQFT
Type
Single-Family Home
Single-Family Home
Year Built
1965
1965
Style
Ranch
Ranch
County
Pinellas County
Pinellas County
Listed By
Coleen Garner, Century 21 Elite Locations, Inc.
Bought with
Robert Keller, Rek Realty
Robert Keller, Rek Realty
Source
STELLAR
Last checked Feb 20 2026 at 12:13 PM GMT+0000
STELLAR
Last checked Feb 20 2026 at 12:13 PM GMT+0000
Bathroom Details
- Full Bathrooms: 2
Interior Features
- Formal Dining Room Separate
- Inside Utility
- Unfurnished
- Split Bedroom
- Kitchen/Family Room Combo
- Formal Living Room Separate
- Family Room
- Living Room/Dining Room Combo
- Walk-In Closet(s)
- Appliances: Dishwasher
- Appliances: Refrigerator
- Ceiling Fans(s)
- Appliances: Range Hood
- Appliances: Range
Subdivision
- Morningside Estates
Lot Information
- Street Paved
- Sidewalk
- In City Limits
Property Features
- Foundation: Slab
Heating and Cooling
- Central
- Central Air
Pool Information
- In Ground
- Gunite
Flooring
- Ceramic Tile
- Terrazzo
- Parquet
Exterior Features
- Block
- Stucco
- Roof: Metal
Utility Information
- Utilities: Public
- Sewer: Public Sewer
- Fuel: Central
School Information
- Elementary School: Belcher Elementary-Pn
- Middle School: Oak Grove Middle-Pn
- High School: Clearwater High-Pn
Garage
- 19X18
Parking
- Driveway
Listing Price History
Date
Event
Price
% Change
$ (+/-)
Jul 23, 2019
Price Changed
$270,000
-2%
-$5,000
Jun 25, 2019
Listed
$275,000
-
-
Disclaimer: Listings Courtesy of “My Florida Regional MLS DBA Stellar MLS © 2026. IDX information is provided exclusively for consumers personal, non-commercial use and may not be used for any other purpose other than to identify properties consumers may be interested in purchasing. All information provided is deemed reliable but is not guaranteed and should be independently verified. Last Updated: 2/20/26 04:13





Description