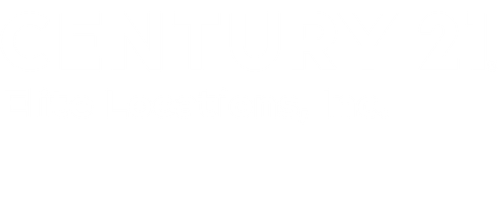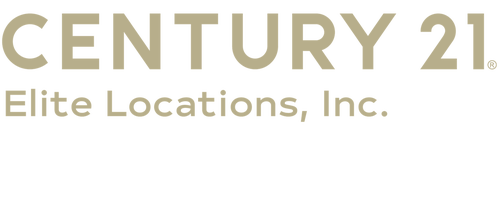


Sold
Listing Courtesy of:  STELLAR / People's Choice Realty Svc LLC - Contact: 813-933-0677
STELLAR / People's Choice Realty Svc LLC - Contact: 813-933-0677
 STELLAR / People's Choice Realty Svc LLC - Contact: 813-933-0677
STELLAR / People's Choice Realty Svc LLC - Contact: 813-933-0677 3441 Valley Ranch Drive Lutz, FL 33548
Sold on 12/09/2024
$885,000 (USD)
MLS #:
T3526040
T3526040
Taxes
$7,571(2023)
$7,571(2023)
Lot Size
0.43 acres
0.43 acres
Type
Single-Family Home
Single-Family Home
Year Built
1984
1984
Views
Pool, Garden
Pool, Garden
County
Hillsborough County
Hillsborough County
Listed By
Kelly Egan, People's Choice Realty Svc LLC, Contact: 813-933-0677
Bought with
Ruddy Hostia Llc, Century 21 Elite Locations, Inc
Ruddy Hostia Llc, Century 21 Elite Locations, Inc
Source
STELLAR
Last checked Mar 2 2026 at 8:17 AM GMT+0000
STELLAR
Last checked Mar 2 2026 at 8:17 AM GMT+0000
Bathroom Details
- Full Bathrooms: 4
Interior Features
- Attic
- Media Room
- Bonus Room
- Den/Library/Office
- Living Room/Dining Room Combo
- Storage Rooms
- Appliances: Dishwasher
- Appliances: Electric Water Heater
- Open Floorplan
- Appliances: Disposal
- Appliances: Range Hood
- Appliances: Microwave
- Appliances: Built-In Oven
- Appliances: Exhaust Fan
- Appliances: Cooktop
- Thermostat
- Appliances: Range
- Appliances: Refrigerator
- Great Room
- Solid Surface Counters
- Skylight(s)
- High Ceilings
- Primary Bedroom Main Floor
Subdivision
- North Lakes Sec G A Repl
Lot Information
- Sidewalk
- Street Dead-End
- Oversized Lot
- Paved
Property Features
- Fireplace: Family Room
- Foundation: Slab
Heating and Cooling
- Central
- Electric
- Central Air
Pool Information
- In Ground
- Heated
- Deck
- Salt Water
- Pool Sweep
Homeowners Association Information
- Dues: $260/Annually
Flooring
- Carpet
- Tile
- Ceramic Tile
Exterior Features
- Block
- Stucco
- Wood Frame
- Roof: Shingle
Utility Information
- Utilities: Water Connected, Water Source: Public, Bb/Hs Internet Available, Cable Connected, Electricity Connected, Sewer Connected
- Sewer: Public Sewer
School Information
- Elementary School: Schwarzkopf-Hb
- Middle School: Martinez-Hb
- High School: Steinbrenner High School
Stories
- 2
Living Area
- 4,577 sqft
Listing Price History
Date
Event
Price
% Change
$ (+/-)
May 12, 2024
Listed
$950,000
-
-
Additional Information: People's Choice Realty Svc LLC | 813-933-0677
Disclaimer: Listings Courtesy of “My Florida Regional MLS DBA Stellar MLS © 2026. IDX information is provided exclusively for consumers personal, non-commercial use and may not be used for any other purpose other than to identify properties consumers may be interested in purchasing. All information provided is deemed reliable but is not guaranteed and should be independently verified. Last Updated: 3/2/26 00:17





Description