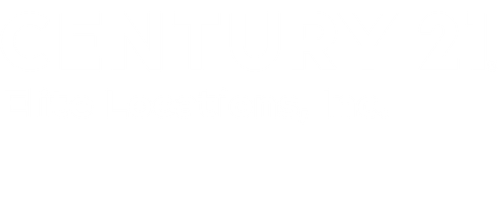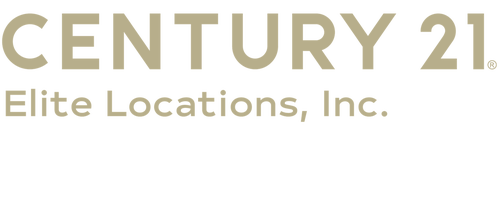


Listing Courtesy of:  STELLAR / Century 21 Elite Locations, Inc. / Lynn Werner - Contact: 813-960-0999
STELLAR / Century 21 Elite Locations, Inc. / Lynn Werner - Contact: 813-960-0999
 STELLAR / Century 21 Elite Locations, Inc. / Lynn Werner - Contact: 813-960-0999
STELLAR / Century 21 Elite Locations, Inc. / Lynn Werner - Contact: 813-960-0999 1005 Monroe Street Plant City, FL 33565
Pending (17 Days)
$354,900
MLS #:
TB8387261
TB8387261
Taxes
$3,377(2024)
$3,377(2024)
Lot Size
9,675 SQFT
9,675 SQFT
Type
Single-Family Home
Single-Family Home
Year Built
1958
1958
Style
Ranch
Ranch
County
Hillsborough County
Hillsborough County
Listed By
Lynn Werner, Century 21 Elite Locations, Inc., Contact: 813-960-0999
Source
STELLAR
Last checked Jun 7 2025 at 3:52 PM GMT+0000
STELLAR
Last checked Jun 7 2025 at 3:52 PM GMT+0000
Bathroom Details
- Full Bathrooms: 2
Interior Features
- Ceiling Fans(s)
- Eat-In Kitchen
- L Dining
- Open Floorplan
- Primary Bedroom Main Floor
- Solid Surface Counters
- Split Bedroom
- Stone Counters
- Vaulted Ceiling(s)
- Walk-In Closet(s)
- Appliances: Dishwasher
- Appliances: Dryer
- Appliances: Microwave
- Appliances: Range
- Appliances: Refrigerator
- Appliances: Washer
- Unfurnished
Subdivision
- Unplatted
Lot Information
- In County
- Paved
Property Features
- Fireplace: Electric
- Foundation: Slab
Heating and Cooling
- Central
- Central Air
Pool Information
- Above Ground
Flooring
- Carpet
- Ceramic Tile
- Luxury Vinyl
Exterior Features
- Block
- Roof: Shingle
Utility Information
- Utilities: Bb/Hs Internet Available, Cable Available, Electricity Connected, Water Connected, Water Source: Public
- Sewer: Septic Tank
School Information
- Elementary School: Cork-Hb
- Middle School: Tomlin-Hb
- High School: Plant City-Hb
Stories
- 1
Living Area
- 1,537 sqft
Additional Information: Elite Locations, Inc. | 813-960-0999
Location
Estimated Monthly Mortgage Payment
*Based on Fixed Interest Rate withe a 30 year term, principal and interest only
Listing price
Down payment
%
Interest rate
%Mortgage calculator estimates are provided by C21 Elite Locations, Inc. and are intended for information use only. Your payments may be higher or lower and all loans are subject to credit approval.
Disclaimer: Listings Courtesy of “My Florida Regional MLS DBA Stellar MLS © 2025. IDX information is provided exclusively for consumers personal, non-commercial use and may not be used for any other purpose other than to identify properties consumers may be interested in purchasing. All information provided is deemed reliable but is not guaranteed and should be independently verified. Last Updated: 6/7/25 08:52





Description