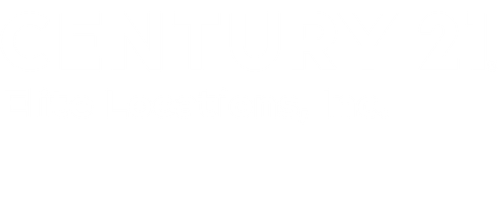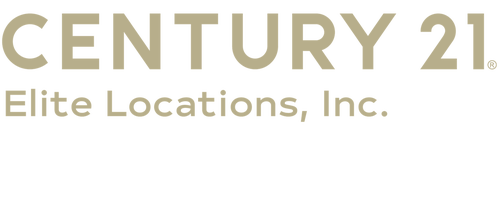


Sold
Listing Courtesy of:  STELLAR / Century 21 Elite Locations, Inc. / Ruddy Hostia
STELLAR / Century 21 Elite Locations, Inc. / Ruddy Hostia
 STELLAR / Century 21 Elite Locations, Inc. / Ruddy Hostia
STELLAR / Century 21 Elite Locations, Inc. / Ruddy Hostia 12843 Darby Ridge Drive Tampa, FL 33624
Sold on 06/30/2021
$3,450 (USD)
MLS #:
T3309451
T3309451
Lot Size
9,100 SQFT
9,100 SQFT
Type
Rental
Rental
Year Built
2005
2005
County
Hillsborough County
Hillsborough County
Listed By
Ruddy Hostia, Century 21 Elite Locations, Inc.
Bought with
Diane Barclay, Perfect Choice Realty Inc
Diane Barclay, Perfect Choice Realty Inc
Source
STELLAR
Last checked Mar 2 2026 at 10:25 AM GMT+0000
STELLAR
Last checked Mar 2 2026 at 10:25 AM GMT+0000
Bathroom Details
- Full Bathrooms: 3
- Half Bathroom: 1
Interior Features
- Formal Dining Room Separate
- Unfurnished
- Solid Wood Cabinets
- Formal Living Room Separate
- Bonus Room
- Walk-In Closet(s)
- Appliances: Dishwasher
- Appliances: Electric Water Heater
- Appliances: Refrigerator
- Ceiling Fans(s)
- Appliances: Disposal
- Appliances: Microwave
- Appliances: Range
- Cathedral Ceiling(s)
- High Ceiling(s)
- Vaulted Ceiling(s)
- Thermostat
Subdivision
- Carrollwood Crossing
Lot Information
- Sidewalk
Property Features
- Fireplace: Wood Burning
Heating and Cooling
- Central
- Central Air
Flooring
- Ceramic Tile
- Carpet
Utility Information
- Utilities: Public
- Sewer: Public Sewer
- Fuel: Central
- Energy: Appliances
School Information
- Elementary School: Essrig-Hb
- Middle School: Hill-Hb
- High School: Gaither-Hb
Disclaimer: Listings Courtesy of “My Florida Regional MLS DBA Stellar MLS © 2026. IDX information is provided exclusively for consumers personal, non-commercial use and may not be used for any other purpose other than to identify properties consumers may be interested in purchasing. All information provided is deemed reliable but is not guaranteed and should be independently verified. Last Updated: 3/2/26 02:25





Description