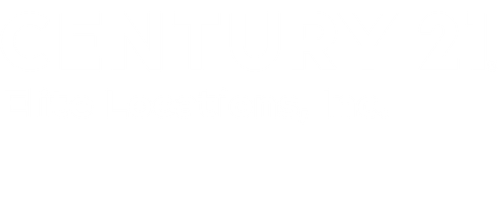


Sold
Listing Courtesy of:  STELLAR / Business & Realty Consulting Of Florida - Contact: 813-777-4527
STELLAR / Business & Realty Consulting Of Florida - Contact: 813-777-4527
 STELLAR / Business & Realty Consulting Of Florida - Contact: 813-777-4527
STELLAR / Business & Realty Consulting Of Florida - Contact: 813-777-4527 1805 E Howell Street Tampa, FL 33610
Sold on 11/01/2024
$465,000 (USD)
Description
MLS #:
T3539983
T3539983
Taxes
$4,946(2023)
$4,946(2023)
Lot Size
7,830 SQFT
7,830 SQFT
Type
Single-Family Home
Single-Family Home
Year Built
1986
1986
County
Hillsborough County
Hillsborough County
Listed By
Emiliya Cogdill, Business & Realty Consulting Of Florida, Contact: 813-777-4527
Bought with
Emiliya Cogdill, Business & Realty Consulting Of Florida
Emiliya Cogdill, Business & Realty Consulting Of Florida
Source
STELLAR
Last checked Feb 28 2026 at 2:31 AM GMT+0000
STELLAR
Last checked Feb 28 2026 at 2:31 AM GMT+0000
Bathroom Details
- Full Bathrooms: 2
Interior Features
- Split Bedroom
- Living Room/Dining Room Combo
- Window Treatments
- Appliances: Dishwasher
- Appliances: Electric Water Heater
- Ceiling Fans(s)
- Open Floorplan
- Appliances: Dryer
- Appliances: Cooktop
- Thermostat
- Walk-In Closet(s)
- Appliances: Refrigerator
- Appliances: Washer
- Stone Counters
- Solid Surface Counters
- Vaulted Ceiling(s)
- Skylight(s)
- Eat-In Kitchen
- Primarybedroom Upstairs
Subdivision
- Riverbend Manor
Property Features
- Foundation: Slab
Heating and Cooling
- Central
- Electric
- Central Air
Flooring
- Ceramic Tile
- Luxury Vinyl
Exterior Features
- Wood Frame
- Roof: Shingle
Utility Information
- Utilities: Water Connected, Water Source: Public, Electricity Connected, Sewer Connected, Cable Available
- Sewer: Public Sewer
School Information
- Elementary School: Foster-Hb
- Middle School: Sligh-Hb
- High School: Hillsborough-Hb
Garage
- 18X14
Stories
- 2
Living Area
- 1,774 sqft
Listing Price History
Date
Event
Price
% Change
$ (+/-)
Sep 20, 2024
Price Changed
$489,000
-2%
-$10,000
Aug 27, 2024
Price Changed
$499,000
-2%
-$11,000
Jul 08, 2024
Listed
$510,000
-
-
Additional Information: Business & Realty Consulting Of Florida | 813-777-4527
Disclaimer: Listings Courtesy of “My Florida Regional MLS DBA Stellar MLS © 2026. IDX information is provided exclusively for consumers personal, non-commercial use and may not be used for any other purpose other than to identify properties consumers may be interested in purchasing. All information provided is deemed reliable but is not guaranteed and should be independently verified. Last Updated: 2/27/26 18:31





Discover this rare find in the heart of Seminole Heights, Tampa. Tucked away on a quiet cul-de-sac, this charming 2-story home offers both tranquility and convenience—just a quick 10-minute drive to Ybor City, Downtown Tampa, and the scenic Riverwalk.
This well-maintained home has seen several key updates: all-new siding in 2020, a new irrigation system in 2021, a newer garage door and wood fence installed in 2019, and brand-new appliances added in 2020.
The layout is designed for comfort and flexibility. The main level features a beautifully remodeled kitchen, vaulted ceilings, a cozy wood-burning fireplace, and luxury vinyl plank floors. A Florida sunroom opens to a lush, fully fenced backyard with a screened patio—ideal for relaxing or entertaining.
With one bedroom and a full bathroom on the ground floor, plus a master suite and an additional office/bedroom upstairs, this home is perfect for a growing family or anyone seeking extra space. The master suite boasts a walk-in closet and a private full bath.
Completing the package is a one-car garage and carport, providing ample parking and storage. Don’t miss the chance to make this exceptional Seminole Heights home yours!