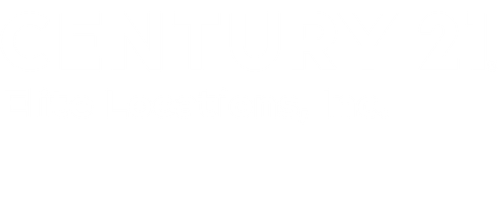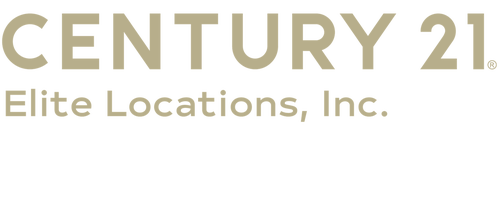


Sold
Listing Courtesy of:  STELLAR / Opendoor Brokerage LLC - Contact: Homes@opendoor.com
STELLAR / Opendoor Brokerage LLC - Contact: Homes@opendoor.com
 STELLAR / Opendoor Brokerage LLC - Contact: Homes@opendoor.com
STELLAR / Opendoor Brokerage LLC - Contact: Homes@opendoor.com 2405 Woody Trace Lane Tampa, FL 33612
Sold on 01/13/2025
$360,000 (USD)
MLS #:
O6194672
O6194672
Taxes
$4,248(2023)
$4,248(2023)
Lot Size
8,440 SQFT
8,440 SQFT
Type
Single-Family Home
Single-Family Home
Year Built
1992
1992
County
Hillsborough County
Hillsborough County
Listed By
Alli Johnston, Opendoor Brokerage LLC, Contact: Homes@opendoor.com
Bought with
Lauren Fleischman, Century 21 Beggins Enterprises
Lauren Fleischman, Century 21 Beggins Enterprises
Source
STELLAR
Last checked Jan 22 2026 at 10:17 PM GMT+0000
STELLAR
Last checked Jan 22 2026 at 10:17 PM GMT+0000
Bathroom Details
- Full Bathrooms: 2
Interior Features
- Appliances: Dishwasher
- Appliances: Electric Water Heater
- Appliances: Microwave
- Appliances: Other
- Appliances: Range
- Eat-In Kitchen
- Primary Bedroom Main Floor
Subdivision
- Bougainvillea Oaks
Property Features
- Foundation: Slab
Heating and Cooling
- Central
- Electric
- Heat Pump
- Central Air
Flooring
- Laminate
- Tile
Exterior Features
- Stucco
- Roof: Shingle
Utility Information
- Utilities: Water Source: Public, Electricity Available, Water Available
- Sewer: Public Sewer
Parking
- Driveway
Living Area
- 1,252 sqft
Listing Price History
Date
Event
Price
% Change
$ (+/-)
Oct 03, 2024
Price Changed
$362,000
-2%
-$8,000
Apr 18, 2024
Price Changed
$370,000
-1%
-$5,000
Apr 09, 2024
Listed
$375,000
-
-
Additional Information: Opendoor Brokerage LLC | Homes@opendoor.com
Disclaimer: Listings Courtesy of “My Florida Regional MLS DBA Stellar MLS © 2026. IDX information is provided exclusively for consumers personal, non-commercial use and may not be used for any other purpose other than to identify properties consumers may be interested in purchasing. All information provided is deemed reliable but is not guaranteed and should be independently verified. Last Updated: 1/22/26 14:17





Description