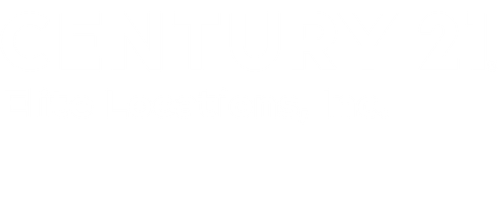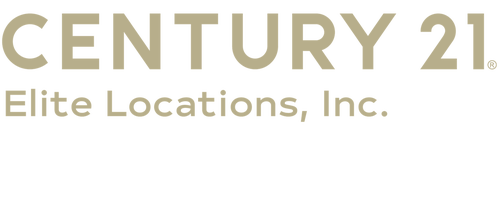


Sold
Listing Courtesy of:  STELLAR / Century 21 Elite Locations, Inc. / Coleen Garner
STELLAR / Century 21 Elite Locations, Inc. / Coleen Garner
 STELLAR / Century 21 Elite Locations, Inc. / Coleen Garner
STELLAR / Century 21 Elite Locations, Inc. / Coleen Garner 2524 Westhigh Avenue Tampa, FL 33614
Sold on 05/31/2019
$220,000 (USD)
MLS #:
T3172598
T3172598
Taxes
$2,438(2018)
$2,438(2018)
Lot Size
6,265 SQFT
6,265 SQFT
Type
Single-Family Home
Single-Family Home
Year Built
1959
1959
Style
Other
Other
County
Hillsborough County
Hillsborough County
Listed By
Coleen Garner, Century 21 Elite Locations, Inc.
Bought with
Irisvel Gomez Sanchez, Rosa Leon Realty LLC
Irisvel Gomez Sanchez, Rosa Leon Realty LLC
Source
STELLAR
Last checked Feb 20 2026 at 2:13 PM GMT+0000
STELLAR
Last checked Feb 20 2026 at 2:13 PM GMT+0000
Bathroom Details
- Full Bathrooms: 2
Interior Features
- Formal Dining Room Separate
- Inside Utility
- Attic
- Stone Counters
- Crown Molding
- Walk-In Closet(s)
- Appliances: Electric Water Heater
- Appliances: Refrigerator
- Appliances: Washer
- Ceiling Fans(s)
- Appliances: Microwave
- Appliances: Range
- Appliances: Dryer
Subdivision
- Auburn Highlands
Lot Information
- Street Paved
- In City Limits
Property Features
- Foundation: Slab
- Foundation: Crawlspace
Heating and Cooling
- Central
- Central Air
- Wall/Window Unit(s)
Pool Information
- In Ground
- Pool Sweep
- Fiberglass
Flooring
- Ceramic Tile
- Laminate
- Wood
Exterior Features
- Block
- Stucco
- Wood Frame
- Roof: Shingle
Utility Information
- Utilities: Public
- Sewer: Public Sewer
- Fuel: Central
School Information
- Elementary School: Twin Lakes-Hb
- Middle School: Memorial-Hb
- High School: Chamberlain-Hb
Parking
- Covered
Listing Price History
Date
Event
Price
% Change
$ (+/-)
May 02, 2019
Listed
$215,000
-
-
Disclaimer: Listings Courtesy of “My Florida Regional MLS DBA Stellar MLS © 2026. IDX information is provided exclusively for consumers personal, non-commercial use and may not be used for any other purpose other than to identify properties consumers may be interested in purchasing. All information provided is deemed reliable but is not guaranteed and should be independently verified. Last Updated: 2/20/26 06:13





Description