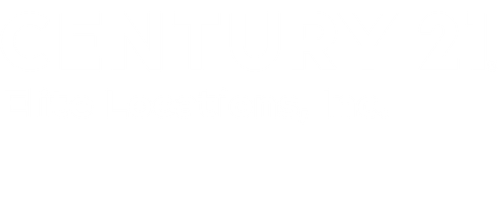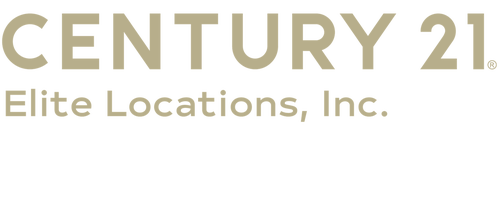


Sold
Listing Courtesy of:  STELLAR / Weekley Homes Realty Company - Contact: 866-493-3553
STELLAR / Weekley Homes Realty Company - Contact: 866-493-3553
 STELLAR / Weekley Homes Realty Company - Contact: 866-493-3553
STELLAR / Weekley Homes Realty Company - Contact: 866-493-3553 2706 W North A Street 2 Tampa, FL 33609
Sold on 01/09/2025
$799,990 (USD)
MLS #:
T3535379
T3535379
Taxes
$15,000(2023)
$15,000(2023)
Lot Size
4,104 SQFT
4,104 SQFT
Type
Townhouse
Townhouse
Year Built
2024
2024
Style
Traditional
Traditional
County
Hillsborough County
Hillsborough County
Listed By
Robert St. Pierre, Weekley Homes Realty Company, Contact: 866-493-3553
Bought with
Leticia Cruz, Fathom Realty Fl LLC
Leticia Cruz, Fathom Realty Fl LLC
Source
STELLAR
Last checked Feb 6 2026 at 11:13 AM GMT+0000
STELLAR
Last checked Feb 6 2026 at 11:13 AM GMT+0000
Bathroom Details
- Full Bathrooms: 2
- Half Bathroom: 1
Interior Features
- Inside Utility
- Unfurnished
- Bonus Room
- Pest Guard System
- Window Treatments
- Appliances: Dishwasher
- Appliances: Electric Water Heater
- Open Floorplan
- Appliances: Disposal
- Appliances: Range Hood
- Appliances: Microwave
- Appliances: Built-In Oven
- Appliances: Exhaust Fan
- Thermostat
- Walk-In Closet(s)
- Stone Counters
- Great Room
- Tray Ceiling(s)
- High Ceilings
- Primarybedroom Upstairs
Subdivision
- Armory Gardens
Lot Information
- Sidewalk
- City Limits
- Paved
Property Features
- Foundation: Stem Wall
Heating and Cooling
- Central
- Electric
- Central Air
Flooring
- Carpet
- Laminate
- Tile
Exterior Features
- Block
- Stucco
- Wood Frame
- Cement Siding
- Roof: Shingle
Utility Information
- Utilities: Sprinkler Meter, Water Source: Public, Electricity Connected, Sewer Connected, Cable Available
- Sewer: Public Sewer
School Information
- Elementary School: Mitchell-Hb
- Middle School: Wilson-Hb
- High School: Plant-Hb
Garage
- 19X23
Parking
- Garage Door Opener
- Driveway
- On Street
Living Area
- 2,154 sqft
Listing Price History
Date
Event
Price
% Change
$ (+/-)
Sep 20, 2024
Price Changed
$799,990
-3%
-$25,000
Jun 19, 2024
Listed
$824,990
-
-
Additional Information: Weekley Homes Realty Company | 866-493-3553
Disclaimer: Listings Courtesy of “My Florida Regional MLS DBA Stellar MLS © 2026. IDX information is provided exclusively for consumers personal, non-commercial use and may not be used for any other purpose other than to identify properties consumers may be interested in purchasing. All information provided is deemed reliable but is not guaranteed and should be independently verified. Last Updated: 2/6/26 03:13




Description