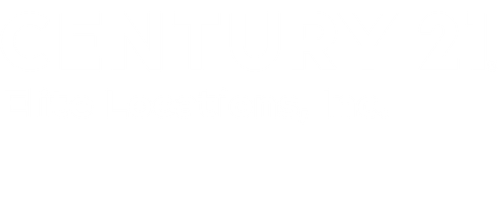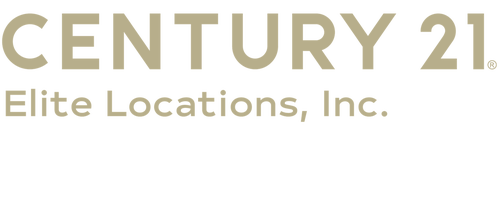


Sold
Listing Courtesy of:  STELLAR / Century 21 Elite Locations, Inc. / Coleen Garner
STELLAR / Century 21 Elite Locations, Inc. / Coleen Garner
 STELLAR / Century 21 Elite Locations, Inc. / Coleen Garner
STELLAR / Century 21 Elite Locations, Inc. / Coleen Garner 4317 W Arch Street Street Tampa, FL 33607
Sold on 10/18/2021
$410,000 (USD)
MLS #:
T3307009
T3307009
Taxes
$5,379(2020)
$5,379(2020)
Lot Size
6,695 SQFT
6,695 SQFT
Type
Single-Family Home
Single-Family Home
Year Built
2005
2005
Style
Contemporary
Contemporary
County
Hillsborough County
Hillsborough County
Listed By
Coleen Garner, Century 21 Elite Locations, Inc.
Bought with
Gregory Morgan, Smith & Associates Real Estate
Gregory Morgan, Smith & Associates Real Estate
Source
STELLAR
Last checked Jan 13 2026 at 8:42 AM GMT+0000
STELLAR
Last checked Jan 13 2026 at 8:42 AM GMT+0000
Bathroom Details
- Full Bathrooms: 2
Interior Features
- Formal Dining Room Separate
- Eating Space In Kitchen
- Inside Utility
- Attic
- Unfurnished
- Split Bedroom
- Solid Wood Cabinets
- Breakfast Room Separate
- Formal Living Room Separate
- Family Room
- Walk-In Closet(s)
- Appliances: Dishwasher
- Appliances: Electric Water Heater
- Appliances: Refrigerator
- Appliances: Washer
- Ceiling Fans(s)
- Open Floorplan
- Appliances: Disposal
- Appliances: Microwave
- Appliances: Range
- High Ceiling(s)
- Appliances: Dryer
- Thermostat
Subdivision
- Cypress Estates
Lot Information
- Street Paved
- In City Limits
- Near Public Transit
Property Features
- Foundation: Slab
Heating and Cooling
- Central
- Central Air
Flooring
- Carpet
- Concrete
- Tile
Exterior Features
- Block
- Stucco
- Roof: Shingle
Utility Information
- Utilities: Public
- Sewer: Public Sewer
- Fuel: Central
School Information
- Elementary School: Tampa Bay Boluevard-Hb
- Middle School: Pierce-Hb
- High School: Jefferson
Parking
- Garage Door Opener
- Off Street
Stories
- 1
Listing Price History
Date
Event
Price
% Change
$ (+/-)
Aug 17, 2021
Price Changed
$429,000
-4%
-$16,000
May 11, 2021
Listed
$445,000
-
-
Disclaimer: Listings Courtesy of “My Florida Regional MLS DBA Stellar MLS © 2026. IDX information is provided exclusively for consumers personal, non-commercial use and may not be used for any other purpose other than to identify properties consumers may be interested in purchasing. All information provided is deemed reliable but is not guaranteed and should be independently verified. Last Updated: 1/13/26 00:42





Description