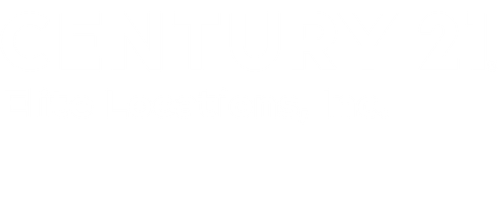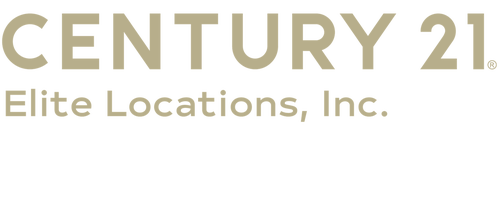


Sold
Listing Courtesy of:  STELLAR / Gold Real Estate Solutions - Contact: 813-420-3394
STELLAR / Gold Real Estate Solutions - Contact: 813-420-3394
 STELLAR / Gold Real Estate Solutions - Contact: 813-420-3394
STELLAR / Gold Real Estate Solutions - Contact: 813-420-3394 4734 W Iowa Avenue Tampa, FL 33616
Sold (85 Days)
$540,000 (USD)
MLS #:
T3534417
T3534417
Taxes
$3,524(2023)
$3,524(2023)
Lot Size
8,970 SQFT
8,970 SQFT
Type
Single-Family Home
Single-Family Home
Year Built
2012
2012
County
Hillsborough County
Hillsborough County
Listed By
Stephen Gold, Gold Real Estate Solutions, Contact: 813-420-3394
Bought with
Stephen Gold, Gold Real Estate Solutions
Stephen Gold, Gold Real Estate Solutions
Source
STELLAR
Last checked Oct 22 2025 at 8:29 PM GMT+0000
STELLAR
Last checked Oct 22 2025 at 8:29 PM GMT+0000
Bathroom Details
- Full Bathrooms: 2
Interior Features
- Den/Library/Office
- Appliances: Dishwasher
- Ceiling Fans(s)
- Appliances: Disposal
- Appliances: Microwave
- Appliances: Range
- Appliances: Refrigerator
Subdivision
- Gandy Gardens 7
Property Features
- Foundation: Slab
Heating and Cooling
- Central
- Central Air
Flooring
- Carpet
- Ceramic Tile
Exterior Features
- Stucco
- Roof: Shingle
Utility Information
- Utilities: Public
- Sewer: Public Sewer
School Information
- Elementary School: Lanier-Hb
- Middle School: Monroe-Hb
- High School: Robinson-Hb
Living Area
- 1,618 sqft
Additional Information: Gold Real Estate Solutions | 813-420-3394
Disclaimer: Listings Courtesy of “My Florida Regional MLS DBA Stellar MLS © 2025. IDX information is provided exclusively for consumers personal, non-commercial use and may not be used for any other purpose other than to identify properties consumers may be interested in purchasing. All information provided is deemed reliable but is not guaranteed and should be independently verified. Last Updated: 10/22/25 13:29





Description