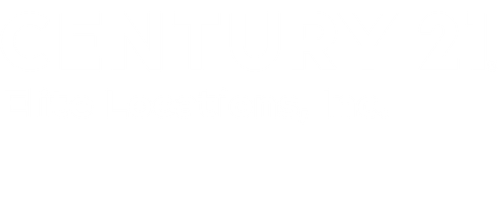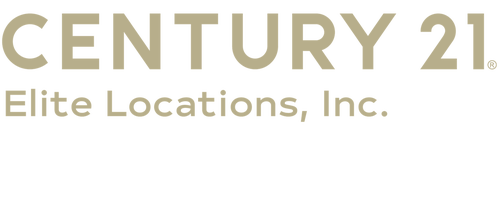


Listing Courtesy of:  STELLAR / Pineywoods Realty LLC - Contact: 813-225-1890
STELLAR / Pineywoods Realty LLC - Contact: 813-225-1890
 STELLAR / Pineywoods Realty LLC - Contact: 813-225-1890
STELLAR / Pineywoods Realty LLC - Contact: 813-225-1890 6816 S Sparkman Street Tampa, FL 33616
Pending (160 Days)
$950,000
MLS #:
T3547672
T3547672
Taxes
$5,623(2023)
$5,623(2023)
Lot Size
7,500 SQFT
7,500 SQFT
Type
Single-Family Home
Single-Family Home
Year Built
2024
2024
County
Hillsborough County
Hillsborough County
Listed By
William Murray, Pineywoods Realty LLC, Contact: 813-225-1890
Source
STELLAR
Last checked Jan 15 2025 at 8:16 AM GMT+0000
STELLAR
Last checked Jan 15 2025 at 8:16 AM GMT+0000
Bathroom Details
- Full Bathrooms: 2
- Half Bathroom: 1
Interior Features
- Appliances: Refrigerator
- Appliances: Range Hood
- Appliances: Range
- Appliances: Microwave
- Appliances: Ice Maker
- Appliances: Electric Water Heater
- Appliances: Disposal
- Appliances: Dishwasher
- Attic
- Walk-In Closet(s)
- Thermostat
- Solid Surface Counters
- Primarybedroom Upstairs
- Open Floorplan
- Kitchen/Family Room Combo
- Eat-In Kitchen
Subdivision
- Port Tampa City Map
Lot Information
- Corner Lot
Property Features
- Foundation: Stem Wall
- Foundation: Slab
Heating and Cooling
- Electric
- Central
- Central Air
Flooring
- Hardwood
- Carpet
Exterior Features
- Wood Frame
- Block
- Roof: Shingle
- Roof: Metal
Utility Information
- Utilities: Water Connected, Sewer Connected, Electricity Connected, Cable Connected
- Sewer: Public Sewer
School Information
- Elementary School: West Shore-Hb
- Middle School: Madison-Hb
- High School: Robinson-Hb
Parking
- Oversized
- Golf Cart Parking
- Golf Cart Garage
- Garage Door Opener
Stories
- 2
Living Area
- 2,681 sqft
Additional Information: Pineywoods Realty LLC | 813-225-1890
Location
Listing Price History
Date
Event
Price
% Change
$ (+/-)
Oct 24, 2024
Price Changed
$950,000
-1%
-10,000
Oct 18, 2024
Price Changed
$960,000
-1%
-5,000
Oct 03, 2024
Price Changed
$965,000
-1%
-5,000
Sep 10, 2024
Price Changed
$970,000
-1%
-5,000
Aug 08, 2024
Original Price
$975,000
-
-
Estimated Monthly Mortgage Payment
*Based on Fixed Interest Rate withe a 30 year term, principal and interest only
Listing price
Down payment
%
Interest rate
%Mortgage calculator estimates are provided by C21 Elite Locations, Inc. and are intended for information use only. Your payments may be higher or lower and all loans are subject to credit approval.
Disclaimer: Listings Courtesy of “My Florida Regional MLS DBA Stellar MLS © 2025. IDX information is provided exclusively for consumers personal, non-commercial use and may not be used for any other purpose other than to identify properties consumers may be interested in purchasing. All information provided is deemed reliable but is not guaranteed and should be independently verified. Last Updated: 1/15/25 00:16





Description