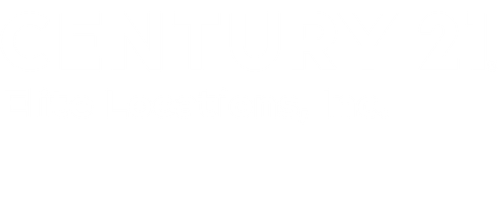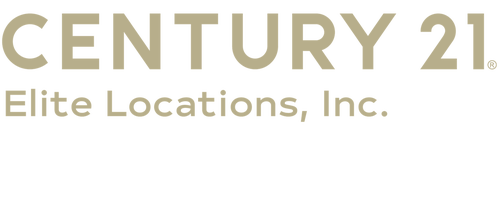


Sold
Listing Courtesy of:  STELLAR / Century 21 Bill Nye Realty
STELLAR / Century 21 Bill Nye Realty
 STELLAR / Century 21 Bill Nye Realty
STELLAR / Century 21 Bill Nye Realty 8122 Camella Lane Tampa, FL 33647
Sold on 08/16/2021
$425,000 (USD)
MLS #:
T3314293
T3314293
Taxes
$5,199(2020)
$5,199(2020)
Lot Size
8,040 SQFT
8,040 SQFT
Type
Single-Family Home
Single-Family Home
Year Built
2006
2006
Views
Water
Water
County
Hillsborough County
Hillsborough County
Listed By
Lindsey Harrie, Century 21 Bill Nye Realty
Bought with
Ruddy Hostia Llc, Century 21 Elite Locations, Inc
Ruddy Hostia Llc, Century 21 Elite Locations, Inc
Source
STELLAR
Last checked Mar 2 2026 at 8:17 AM GMT+0000
STELLAR
Last checked Mar 2 2026 at 8:17 AM GMT+0000
Bathroom Details
- Full Bathrooms: 2
Interior Features
- Eating Space In Kitchen
- Inside Utility
- Unfurnished
- Split Bedroom
- Stone Counters
- Solid Wood Cabinets
- Bonus Room
- Walk-In Closet(s)
- Appliances: Dishwasher
- Appliances: Refrigerator
- Appliances: Washer
- Ceiling Fans(s)
- Appliances: Microwave
- Appliances: Range
- High Ceiling(s)
- Appliances: Dryer
- Tray Ceiling(s)
- Appliances: Gas Water Heater
- Appliances: Wine Refrigerator
- Master Bedroom Main Floor
Subdivision
- Grand Hampton
Lot Information
- Street Paved
- Sidewalk
- Street Private
- In County
- Cul-De-Sac
Property Features
- Foundation: Slab
Heating and Cooling
- Central
- Electric
- Central Air
Homeowners Association Information
- Dues: $897
Flooring
- Ceramic Tile
- Carpet
- Wood
- Travertine
Exterior Features
- Block
- Stucco
- Roof: Shingle
Utility Information
- Utilities: Public
- Sewer: Public Sewer
- Fuel: Electric, Central
School Information
- Elementary School: Turner Elem-Hb
- Middle School: Bartels Middle
- High School: Wharton-Hb
Garage
- 23X19
Parking
- Garage Door Opener
Stories
- 2
Listing Price History
Date
Event
Price
% Change
$ (+/-)
Jun 23, 2021
Listed
$399,900
-
-
Disclaimer: Listings Courtesy of “My Florida Regional MLS DBA Stellar MLS © 2026. IDX information is provided exclusively for consumers personal, non-commercial use and may not be used for any other purpose other than to identify properties consumers may be interested in purchasing. All information provided is deemed reliable but is not guaranteed and should be independently verified. Last Updated: 3/2/26 00:17





Description